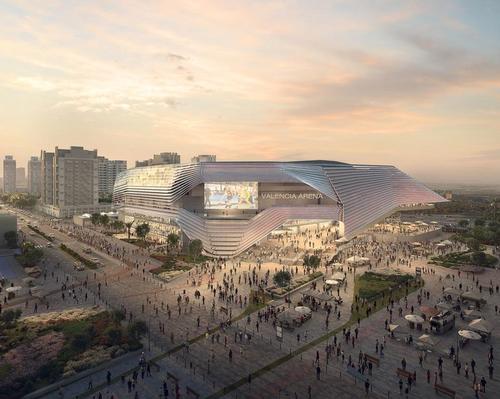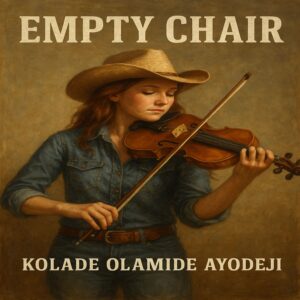![]()
![]()
19 Nov 2019![]()
HOK and ERRE design sports and entertainment arena for Valencia
![]()
BY
Stu Robarts
![]()
![]()
![]()
![]()
![]()

![]()
The arena will be able to seat up to 15,600 people or accommodate up to 18,600 people standing
![]()
photo: HOK & ERRE
![]()
HOK and ERRE have designed a €220m (US$243m, £188m) arena for Valencia that will be used for music, arts, culture and sporting events.
Designed for the client Licampa 1617, the facility will house a 1,200sq m (12,900sq ft) multipurpose room, a 1,300-capacity underground and multistorey car park and the headquarters for the men and women’s Valencia Basket Club.
The arena will seat up to 15,600 people or accommodate up to 18,600 people standing and its seating bowl has been designed to create an intimate experience for visitors.
A variety of premium hospitality offerings have also been included in the design.
Renderings show the arena wrapped in a façade of horizontal lines with strong angles that part and open to provide space for an exterior big screen or lift away from the ground to accommodate entrances and glazed frontages.
John Rhodes, director of sports and entertainment at HOK’s London Studio, said: “The venue is a breath-taking blend of multifunctionality, comfort, security, atmosphere and sustainability.
“We are confident that we are designing a world-class sports and entertainment destination that will be a valuable asset for the local economy as well as a nationwide attraction.”
As part of the wider project and to help revitalise the local area, a 20,000sq m (215,300sq ft) public park will be created outside the arena, with new green spaces and facilities for a local school.
Construction scheduled to begin in mid-2020 with completion due in 2023.
![]()
![]()
![]()
![]()
![]()
![]()
![]()





